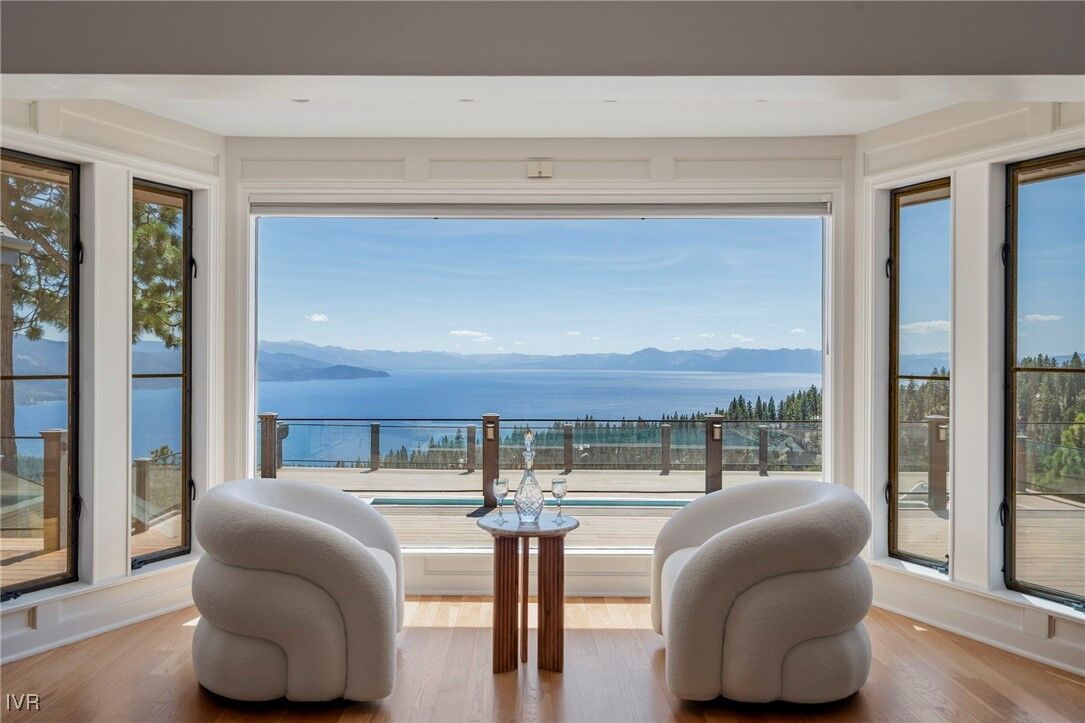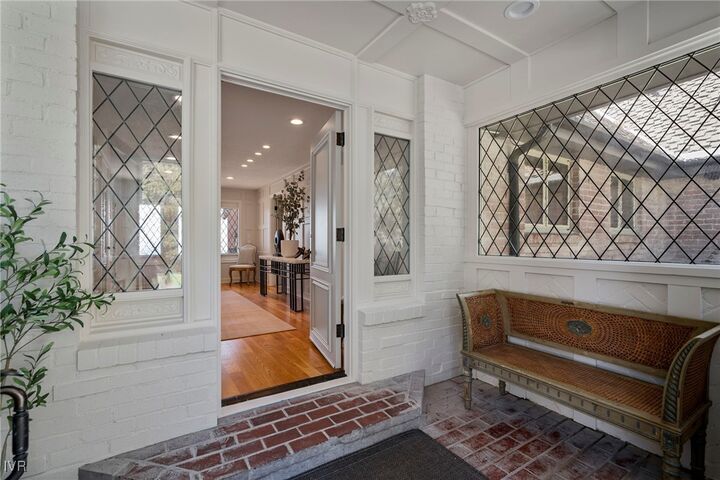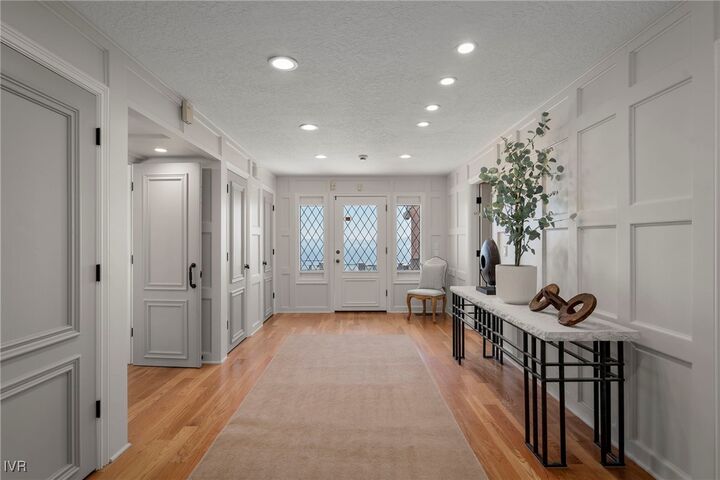


Listing Courtesy of: INCLINE VILLAGE / Coldwell Banker Select Real Estate / Susan Zangara / Aimee McDonald - Contact: 775-815-0945
763 Judith Court Incline Village, NV 89451
Active (1349 Days)
$11,250,000 (USD)
MLS #:
1011348
1011348
Taxes
$34,046
$34,046
Lot Size
9.63 acres
9.63 acres
Type
Single-Family Home
Single-Family Home
Year Built
1974
1974
Style
Other
Other
Views
Panoramic, Lake, Trees/Woods, Mountain(s), Ski Area
Panoramic, Lake, Trees/Woods, Mountain(s), Ski Area
County
Washoe County
Washoe County
Listed By
Susan Zangara, Coldwell Banker Select Real Estate, Contact: 775-815-0945
Aimee McDonald, Coldwell Banker Select Real Estate
Aimee McDonald, Coldwell Banker Select Real Estate
Source
INCLINE VILLAGE
Last checked Feb 23 2026 at 10:10 PM PST
INCLINE VILLAGE
Last checked Feb 23 2026 at 10:10 PM PST
Bathroom Details
- Full Bathrooms: 6
- Half Bathrooms: 2
Interior Features
- Steam Shower
- Crown Molding
- Window Treatments
- Dishwasher
- Disposal
- Microwave
- Refrigerator
- Dryer
- Washer
- Humidifier
- Granite Counters
- Marble Counters
- Electric Oven
- Instant Hot Water
- Kitchen Island
- Walk-In Pantry
- Wine Cellar
- Laundry: Laundry Room
- Gas Range
- Trash Compactor
- Windows: Window Treatments
- Mud Room
- Breakfast Area
- Butler's Pantry
- Laundry: Main Level
- Vaulted Ceiling(s)
- Main Level Primary
Lot Information
- Cul-De-Sac
Property Features
- Fireplace: Living Room
- Fireplace: Gas Log
- Fireplace: Multiple
- Fireplace: 4
- Fireplace: Primary Bedroom
Heating and Cooling
- Gas
- Forced Air
- Natural Gas
- Wall/Window Unit(s)
- Central Air
Pool Information
- Heated
- Pool
- In Ground
Flooring
- Tile
- Hardwood
- Partially Carpeted
Exterior Features
- Roof: Composition
- Roof: Pitched
Utility Information
- Utilities: Cable Available
- Energy: Rain/Freeze Sensors
Parking
- Garage
- Attached
- Boat
- Front Entry
- Garage Door Opener
- Three Car Garage
- Door-Multi
Stories
- 3
Living Area
- 8,209 sqft
Listing Price History
Date
Event
Price
% Change
$ (+/-)
Apr 26, 2025
Price Changed
$11,250,000
-10%
-$1,250,000
Aug 24, 2024
Price Changed
$12,500,000
-14%
-$2,000,000
Dec 05, 2023
Price Changed
$14,500,000
-9%
-$1,425,000
Aug 18, 2023
Price Changed
$15,925,000
-9%
-$1,575,000
Jun 15, 2022
Listed
$17,500,000
-
-
Additional Information: Select Real Estate | 775-815-0945
Location
Disclaimer: Copyright 2026 Incline Village Board of Realtors. All rights reserved. This information is deemed reliable, but not guaranteed. The information being provided is for consumers’ personal, non-commercial use and may not be used for any purpose other than to identify prospective properties consumers may be interested in purchasing. Data last updated 2/23/26 14:10




Description