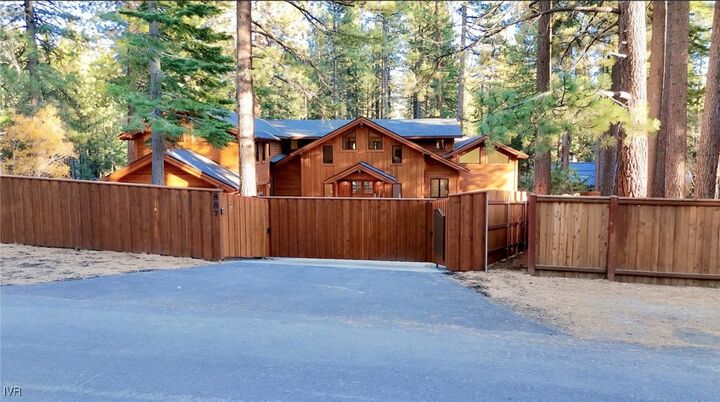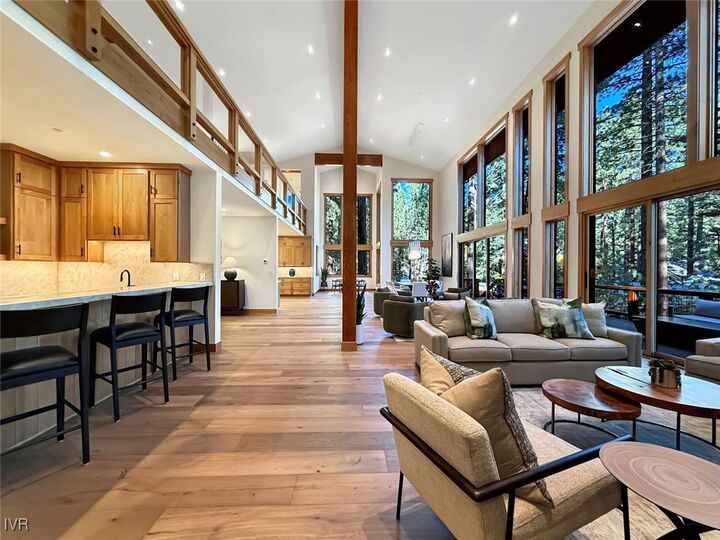


Listing Courtesy of: INCLINE VILLAGE / Coldwell Banker Select Real Estate / Trevor Smith - Contact: 775-831-4834
887 S Dyer Circle Incline Village, NV 89451
Active (723 Days)
$7,980,000 (USD)
MLS #:
1015282
1015282
Taxes
$5,800
$5,800
Lot Size
0.49 acres
0.49 acres
Type
Single-Family Home
Single-Family Home
Year Built
2024
2024
Style
Mountain
Mountain
Views
Trees/Woods
Trees/Woods
County
Washoe County
Washoe County
Listed By
Trevor Smith, Coldwell Banker Select Real Estate, Contact: 775-831-4834
Source
INCLINE VILLAGE
Last checked Feb 23 2026 at 10:10 PM PST
INCLINE VILLAGE
Last checked Feb 23 2026 at 10:10 PM PST
Bathroom Details
- Full Bathrooms: 6
Interior Features
- Beamed Ceilings
- High Ceilings
- Dishwasher
- Disposal
- Microwave
- Refrigerator
- Dryer
- Washer
- Loft
- Cathedral Ceiling(s)
- Granite Counters
- Marble Counters
- Electric Oven
- Kitchen Island
- Laundry: Laundry Room
- Gas Range
- Wine Refrigerator
- Breakfast Area
- Vaulted Ceiling(s)
- Stone Counters
- Main Level Primary
Lot Information
- Irregular Lot
Property Features
- Fireplace: Two
- Fireplace: Living Room
- Fireplace: Gas Log
- Fireplace: 2
- Fireplace: Primary Bedroom
Heating and Cooling
- Gas
- Radiant
- Radiant Floor
- Natural Gas
- Wall/Window Unit(s)
- 1 Unit
- Central Air
Flooring
- Tile
- Hardwood
- Partially Carpeted
Exterior Features
- Roof: Composition
- Roof: Pitched
Parking
- Garage
- Off Street
- Garage Door Opener
- Three Car Garage
- Door-Multi
Stories
- 2
Living Area
- 5,842 sqft
Listing Price History
Date
Event
Price
% Change
$ (+/-)
Apr 26, 2025
Price Changed
$7,980,000
14%
$992,000
Mar 01, 2024
Listed
$6,988,000
-
-
Additional Information: Select Real Estate | 775-831-4834
Location
Disclaimer: Copyright 2026 Incline Village Board of Realtors. All rights reserved. This information is deemed reliable, but not guaranteed. The information being provided is for consumers’ personal, non-commercial use and may not be used for any purpose other than to identify prospective properties consumers may be interested in purchasing. Data last updated 2/23/26 14:10



Description